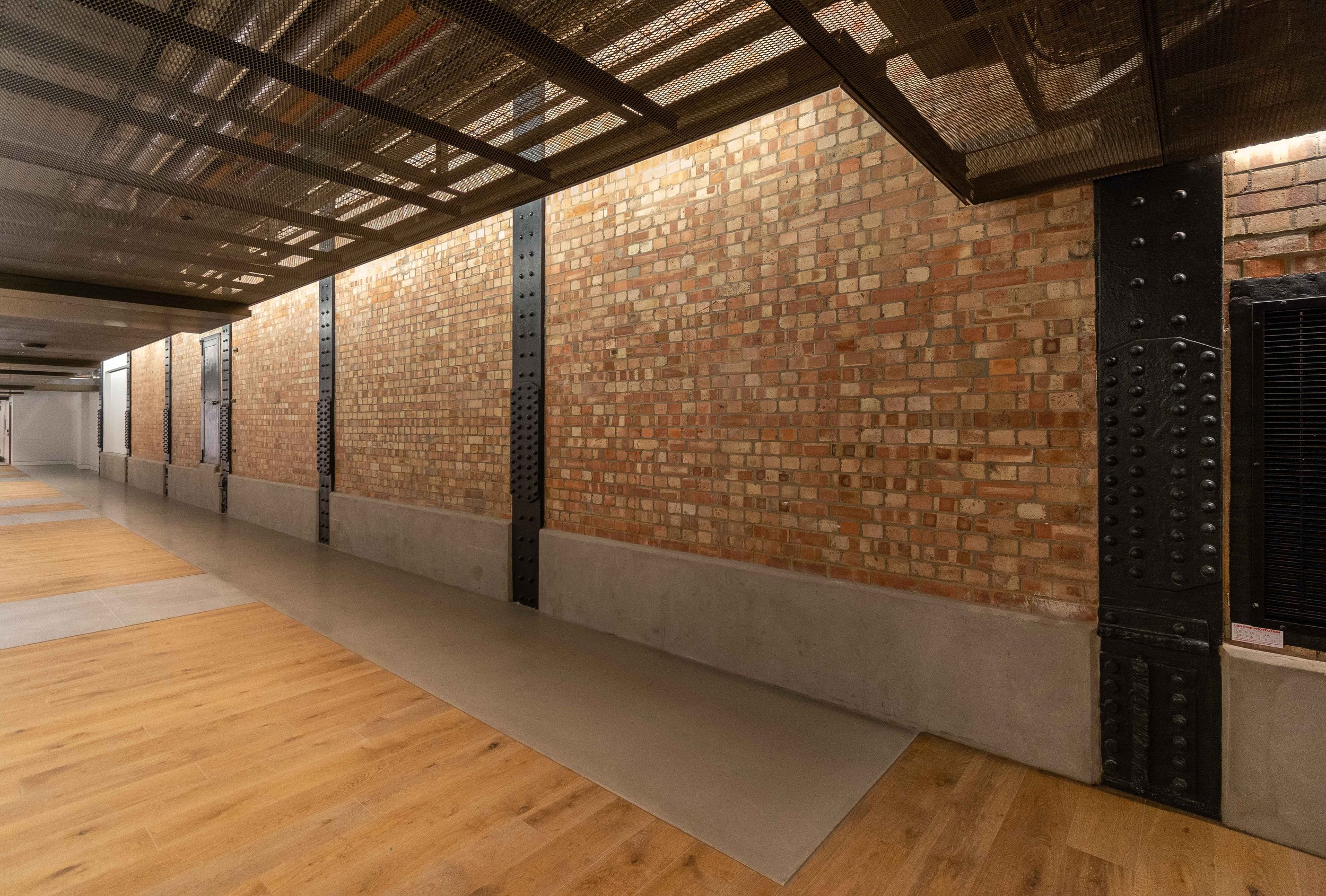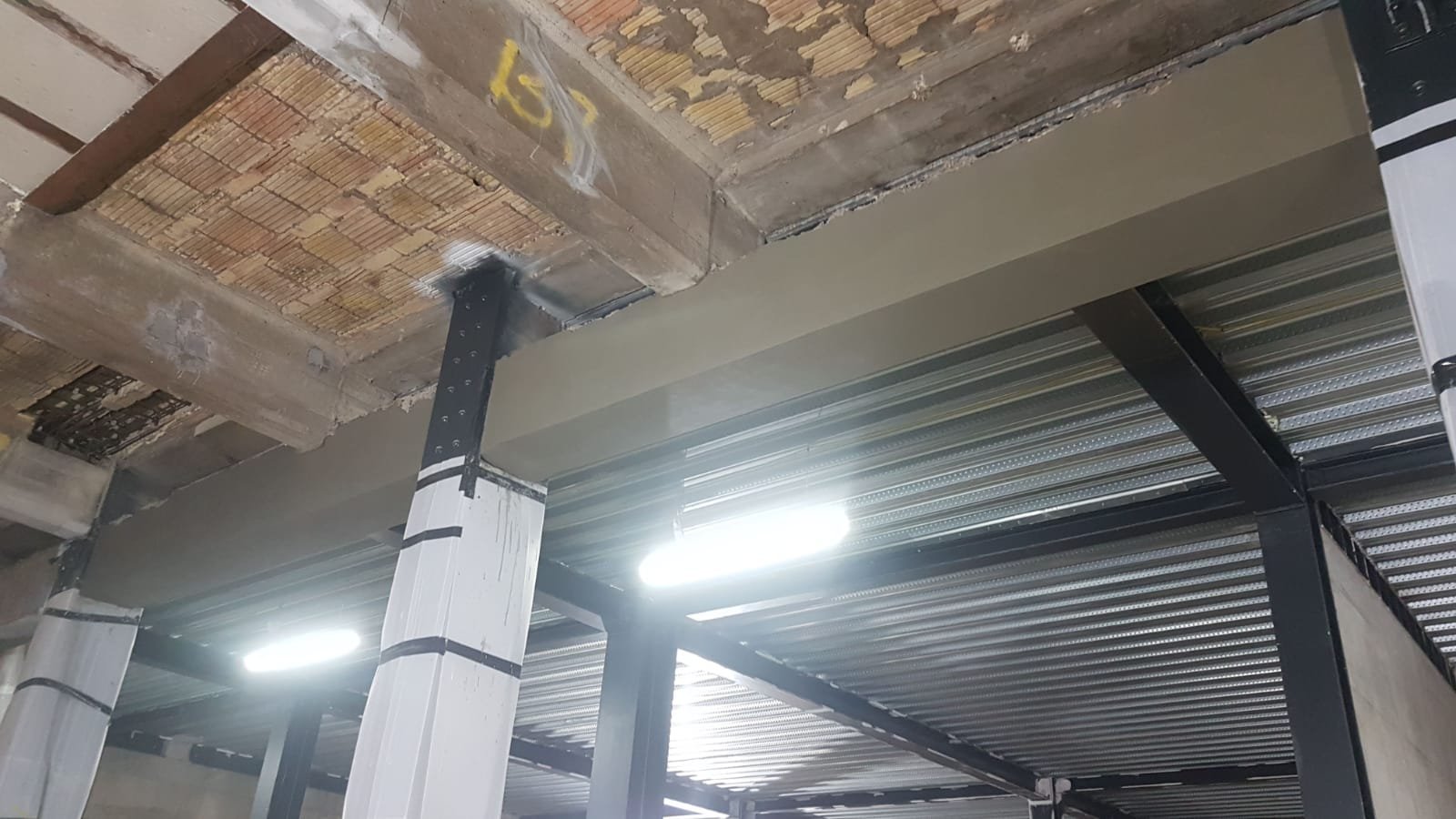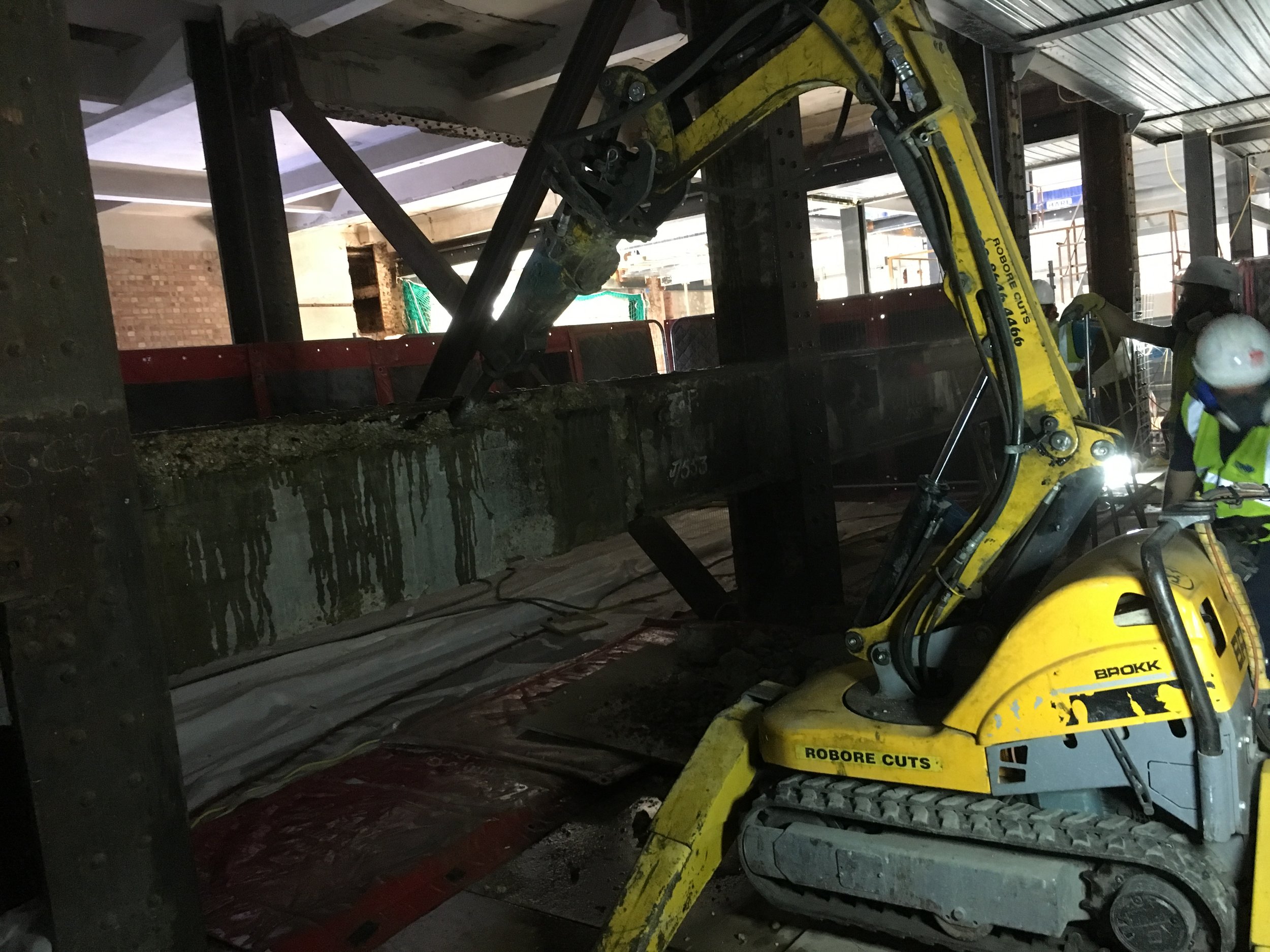Battersea Power Station Switch House West
Switch House West was the first section of Battersea Power Station to be designed and built in the early 1930s. It was also the first area to which UKG was assigned when we were awarded the concrete repair works for the redevelopment of this iconic London landmark in 2018.
With design guidance from architects, WilkinsonEyre (WEA), the structure’s original level was increased to 8 stories, incorporating new apartments. Our brief was to start at the lower ground level, while the steelworks and decks went up from levels 4 to 8. We had major structural tasks to carry out which required infilling concrete slabs which used to house the live cables and pipework, as well as heavy demolition of concrete-encased beams to allow for the future fit-out of the ground floor retail units.
The highlight of the repairs for this area was the level 2 corridor, where UKG embarked on rebuilding the lining wall to the base of the original Control Room A. Our specialist concrete repair team reinstated the ring beam to this room, rebuilt the 47m support beam and created a sympathetic repair to the level 2 corridor which is seen by all residents as they approach their apartments.
Heavy demolition requirements for historical beams meant that large amounts of concrete had to be demolished, to allow for the steel beams to be raised and allow an increase to the head height of the retail units. The very delicate clay pot floor supporting Control Room A had to be repaired, requiring a delicate soft strip to the damaged pots and replacement with lightweight hand applied mortars.
UKG were also involved in a range of other significant concrete and structural repairs carried out within Switch House West
Using our specialist industrial coatings contractor, we carried out fire stop intumescent coatings to the spandrel brackets supporting the newly installed Focchi windows.
We were successful in winning the contract for manufacturing and installing the apartment staircases to all the new residential units, using the skills of CLS Facilities to install these under very challenging conditions.
With the guidance of English Heritage and the design skills of WEA, we were able to deliver the refurbishment of the bay window frames in Control Room A, to bring to life the final design of this spectacular event space, with a view out over the entire Turbine Hall A.
We removed the original hoppers from the outside of the building, refurbished them with repairs and environmental coatings, and reinstated them in their original positions on the North and South elevations.
The complete range of Sika Monotop products was used throughout the structure for nearly 18 months. Brokk machinery was used for the heavy demolition and Peri propping and formwork were installed to support the formworks to create the new concrete beams.
UKG had a team onsite comprising of various trades for nearly 2.5 years and special thanks go to The Steel Window Refurbishment Specialist, CLS Facilities, Invictacut and GKR Scaffolding.
The entire project was completed on time and handed over to Battersea Power Station for the resident’s occupation.





